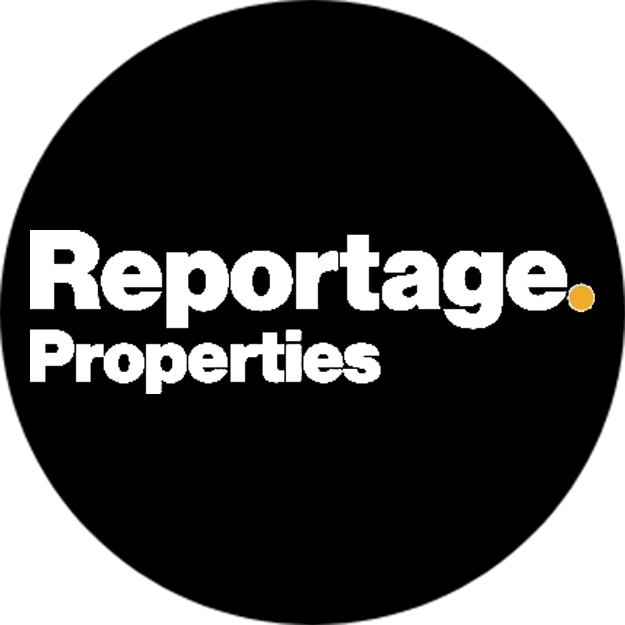Description
Project general facts Another architectural gem is added to the luxury collection of Verdana community. Verdana Residence 2 is a beautiful blend of modernity and natural serene views. The building offers a contemporary lifestyle for those who seek privacy, functionality and a resortlike living experience within the bustling life of Dubai, all with high-quality finishing, modern facades, and world-class facilities that brings the all the city life to your doorstop. Masterful Architecture meets the serenity of lush greens and nature’s work of art, in a fusion that inspire passion and artistry to create a masterpiece of modernity and elegance. Verdana Residence is skilfully designed to meet the needs of residents seeking both vibrancy and tranquillity, in a home of both elegance and functionality. With an opulent colour palette of earth colours, and a warm touch of wood dominating the elevations, the building perfectly blends with the surrounding views.
Finishing and materials Modern Italian designs that evoke a sense of luxury and refinement \- Kitchen cabinets and countertops \- Fully tiled bathrooms, in-suites and guest toilets wherever applicable \- Double glazed windows \- Satellite master antenna and fibre optic connection for high-speed internet access. \- Central air conditioning \- Vanity units & Mirrors \- Built-in wardrobes in bedrooms
Kitchen and appliances No appliances
Furnishing No
Location description and benefits Dubai Investments Park (DIP) is a strategically planned, integrated industrial, commercial, and residential community located in the heart of Dubai. Spanning over 2,300 hectares, DIP is known for its comprehensive infrastructure and diverse offerings that cater to a wide range of business and lifestyle needs. As a thriving business hub, Dubai Investments Park hosts an array of industries, including manufacturing, logistics, technology, and service sectors. The park's state-of-the-art facilities, advanced infrastructure, and convenient location make it an attractive destination for local and international businesses alike. The community is planned with a strong focus on sustainability and green spaces. Parks, landscaped gardens, and recreational facilities are seamlessly integrated, offering residents a balanced and active lifestyle. DIP's strategic location near major highways and transportation networks ensures easy connectivity to other parts of Dubai."












.png)











