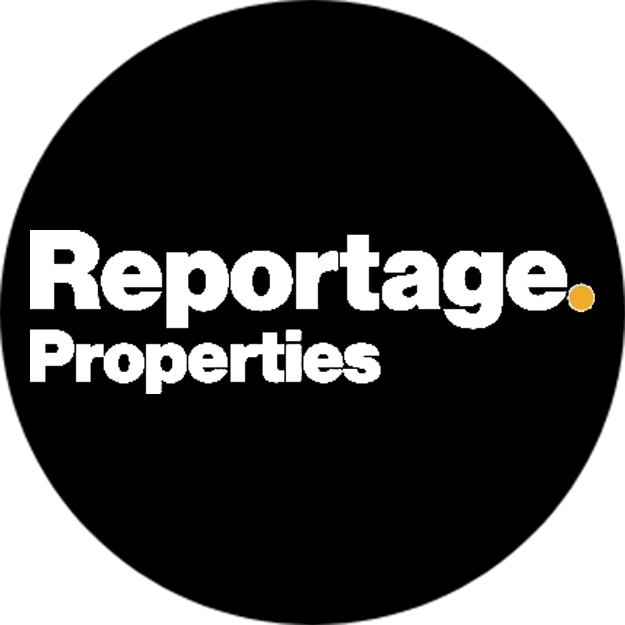Description
Project general facts A contemporary art and nature fusion manifested in well-designed spacious townhouses and a community within a community. With an unparalleled location in the very heart of Dubai and spanning over an area of 34,743.69 sq.m., Verdana is created to cater to both fast-paced and slow-paced lifestyles and a large oasis of both vibrancy and tranquillity in the midst of Dubai’s bustling life. While maintaining a sense of privacy and the serenity of lush greens, Verdana beautifully echoes the spirit of the city, with close proximity to Dubai’s attractions, to live the best of both worlds and enjoy a life where the world is your backdrop.
Finishing and materials Private Balconies Terraces as per unit plan Fully tiled bathrooms, in-suites and guest toilets wherever applicable Double glazed windows Air conditioning Vanity units & Mirrors Shower in each bathroom Built-in wardrobes in bedrooms Some bedrooms with private bathroom Laundry & Maid Room in some townhouses Double Height Living room in some townhouses Sky roof in some townhouses Private Swimming pool in some townhouses Some townhouses with internal elevator
Kitchen and appliances Kitchen cabinets and countertops
Furnishing No
Location description and benefits Where residents can benefit from the area›s strategic location in addition to the community activities. Furthermore, it is well connected to the city›s core economic centres and provides quick access to major routes such as Sheikh Zayed Road and Emirates Road, with close proximity to Dubai’s attractions

















.png)
















