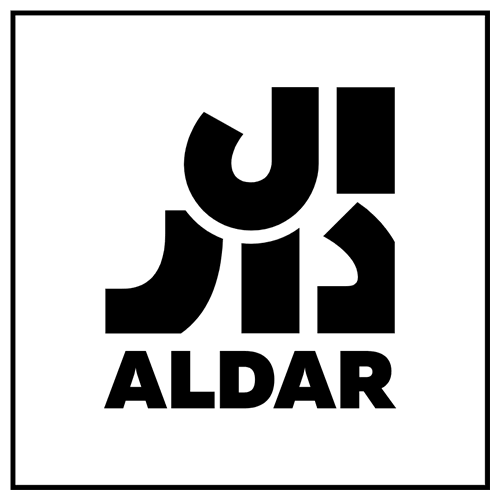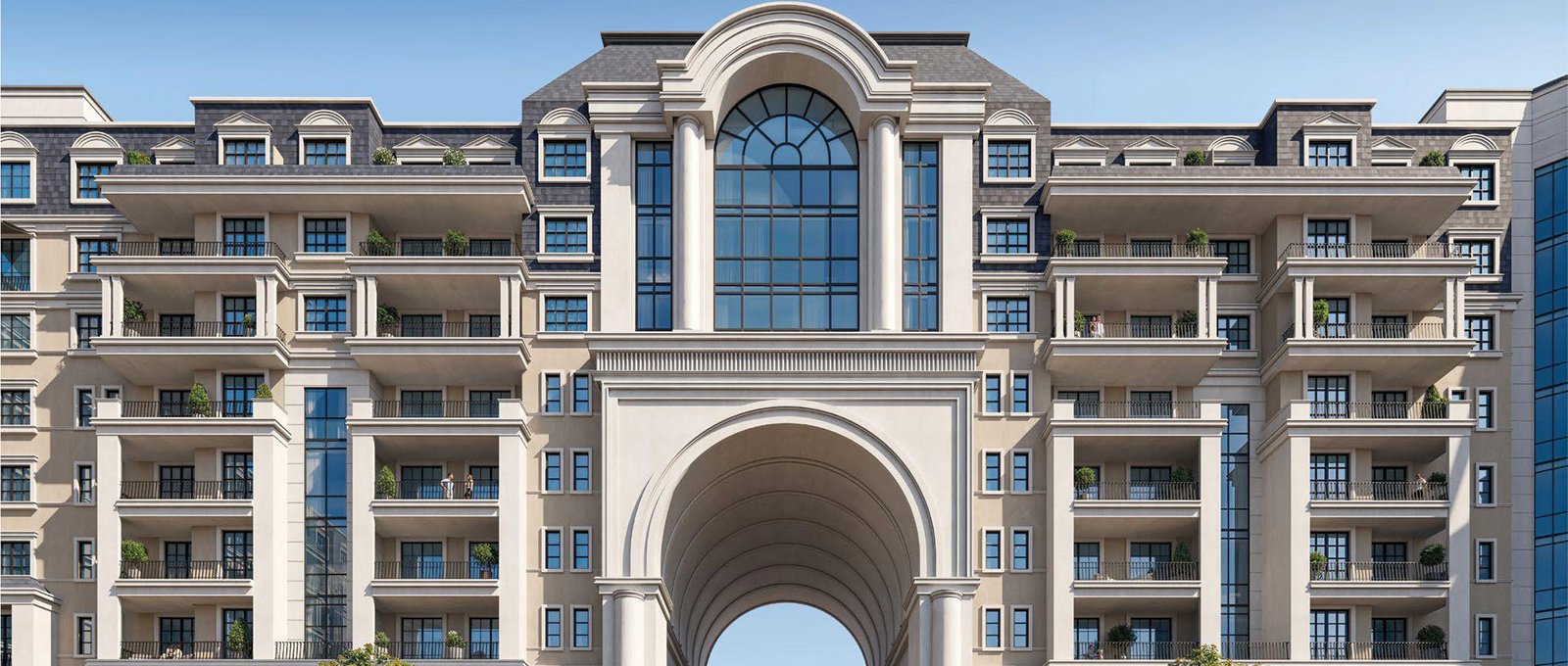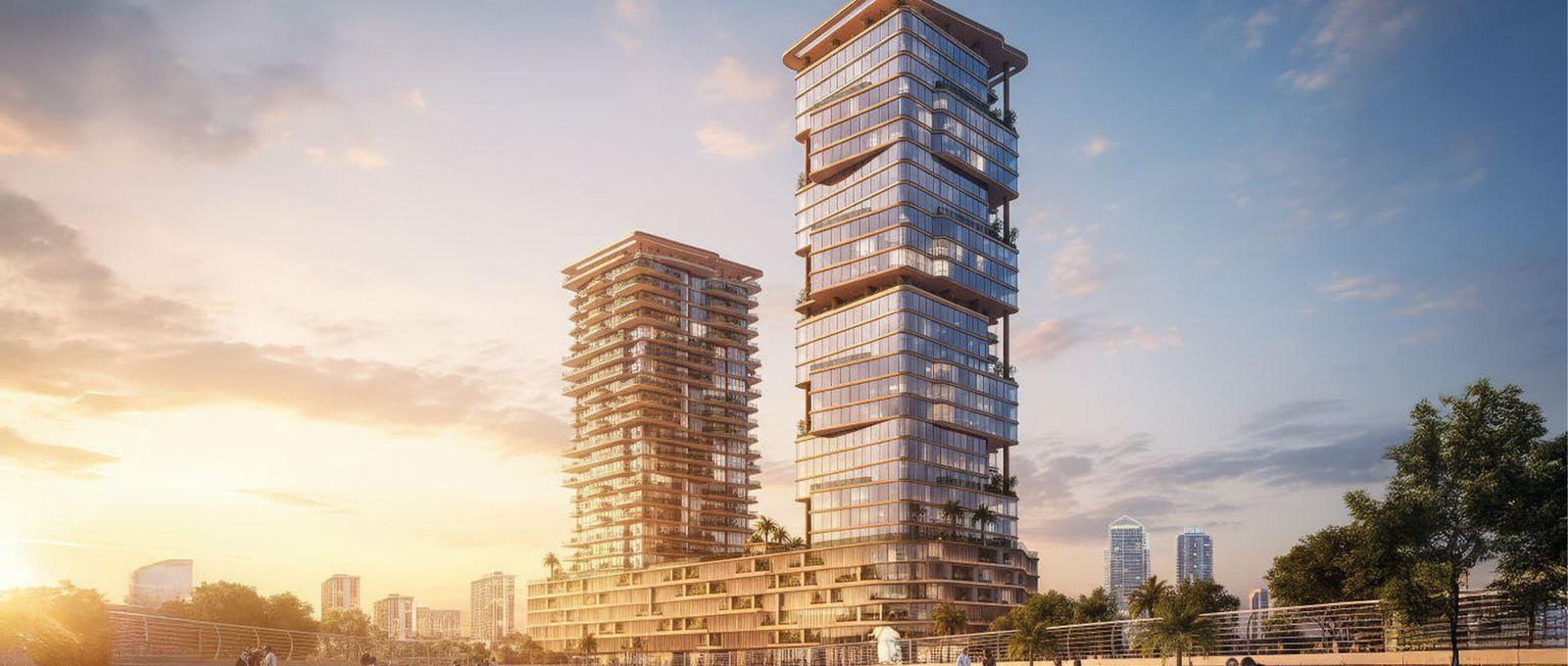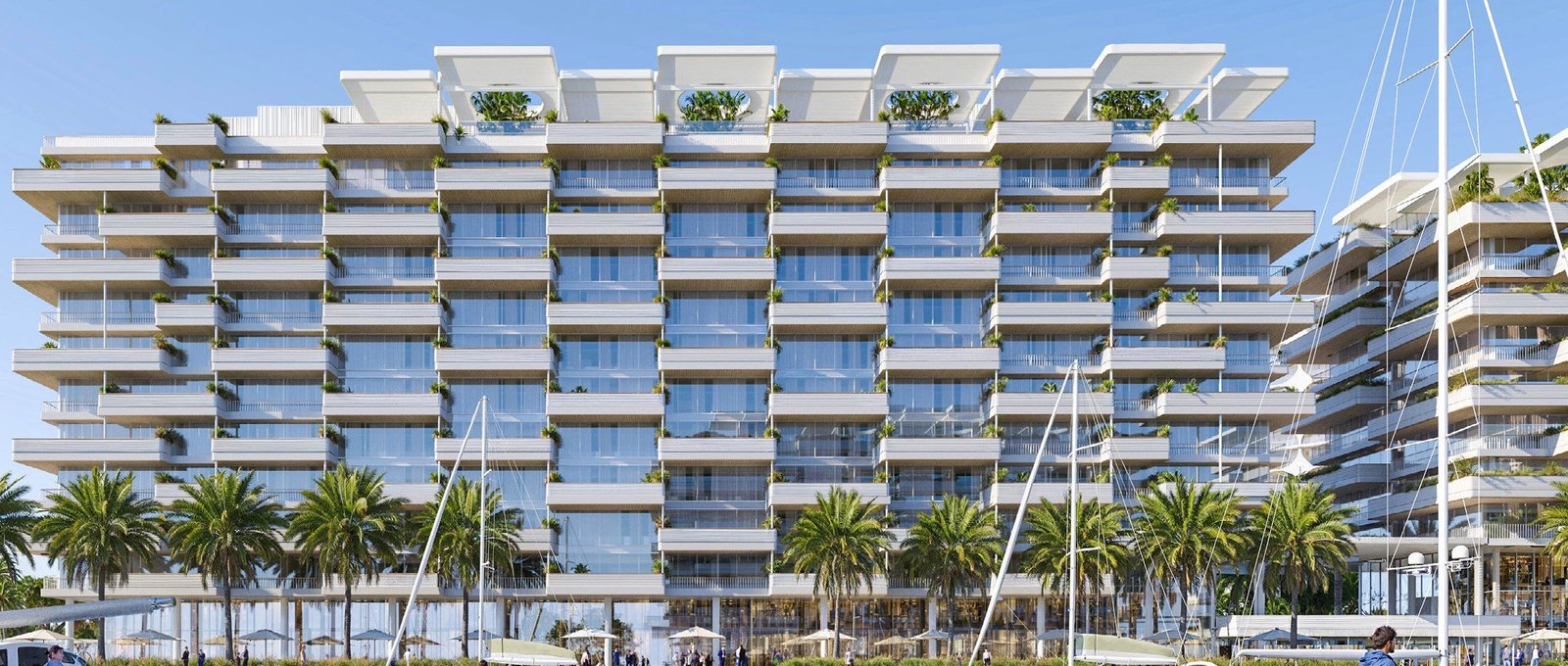Description
Project general facts Mayfair Vista is an exclusive residential address within the prestigious Mayfair Nexus community by Seven Mayfair, located in Wadi Al Safa 7. This boutique-style, low-rise development is part of a masterfully planned enclave of nine buildings that together create a serene and refined lifestyle experience. Designed by renowned architect Tony Ashai, Mayfair Vista showcases timeless elegance fused with contemporary functionality, offering residents beautifully crafted homes within lush green surroundings—just minutes from Dubai’s vibrant city center. Each residence in Mayfair Vista is a testament to superior craftsmanship and thoughtfully curated details, featuring modern layouts, high-end finishes, and smart home technology. The development is complemented by a wide range of upscale amenities, including a Zen garden, clubhouse, cinema lounge, paddle courts, fitness center, sauna and steam rooms, kids’ play areas, and much more. Every element is designed to enhance everyday living—whether relaxing by the pool, enjoying quiet moments in the library, or engaging with the community in beautifully landscaped open-air spaces. In addition to superb residential properties, Mayfair Vista offers a range of premium retail and dining options, creating a vibrant urban hub where convenience meets lifestyle. From luxury shopping to health bars and pet-friendly zones, this is a place where comfort, wellness, and connectivity converge. Seamlessly accessible via major roads, and with close proximity to top destinations like Downtown Dubai and Dubai Marina, Mayfair Vista delivers an elevated standard of living in one of Dubai’s most promising and well-connected neighborhoods.
Finishing and materials Modern finishing with high-quality materials. Smart Home System by Euroart and Philips. Electronic accessory by Schneider Electric.
Kitchen and appliances Equipped kitchen with BOSCH appliances, includes built-in fridge-freezer, ovens and washing machines. Sanitary fixtures by IW.
Furnishing No.
Location description and benefits Wadi Al Safa 7 is a fast-developing residential area in the heart of Dubai, offering a peaceful suburban atmosphere with easy access to the city's key landmarks. Situated near Sheikh Mohammed Bin Zayed Road and Al Ain Road, the community enjoys excellent connectivity to major hubs like Downtown Dubai, Dubai Silicon Oasis, and Dubai Marina. This convenient location makes Wadi Al Safa 7 an attractive choice for both families and professionals seeking a calm environment without compromising on accessibility. The neighborhood features a mix of low- to mid-rise apartment buildings and modern villa communities, creating a balanced and welcoming residential setting. Known for its spacious layouts, family-friendly vibe, and developing infrastructure, Wadi Al Safa 7 is surrounded by schools, parks, and shopping destinations. The area also benefits from its proximity to iconic attractions such as Global Village and IMG Worlds of Adventure, adding entertainment and lifestyle value to everyday living. Wadi Al Safa 7 continues to grow as one of Dubai’s emerging residential zones, supported by new real estate developments and community-focused projects. As more boutique and upscale communities are introduced the district is quickly transforming into a destination of choice for those seeking quality living, green surroundings, and a modern yet tranquil lifestyle in Dubai.





















-heroSection.jpg)






-heroSection.jpg)
-heroSection.jpg)





