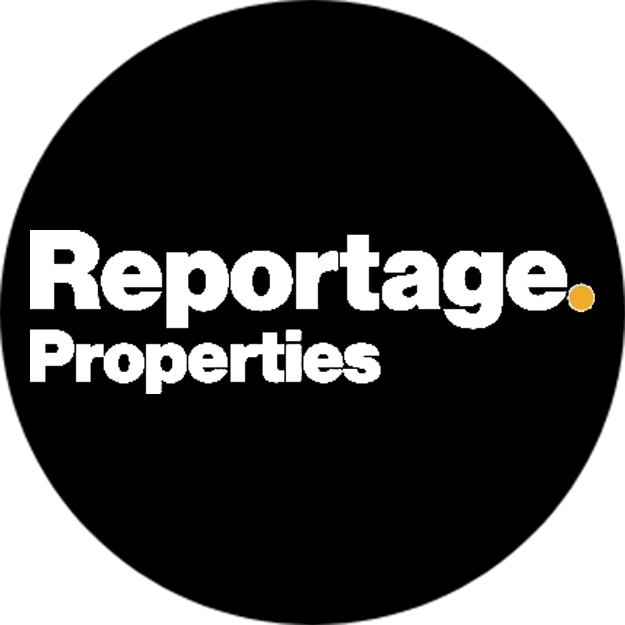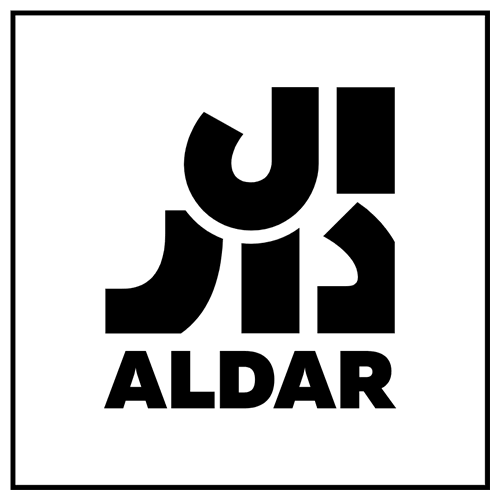Description
Project general facts A unique residential development that offers a tranquil haven nestled amidst Dubai’s vibrant landscape. Residential units masterfully designed for seamless integration with the natural environment, emphasizing comfort and a deep connection to stunning surroundings. World-class amenities, enhancing residential luxury and convenience, and ensuring residents have access to the finest comforts and services Villas comprising 5- and 6-bedrooms feature exteriors designed to maximize views of water canals and public spaces, immersing residents in the beauty around them. Each unit meets comprehensive service requirements, including a lift and a dedicated driver’s room annex, encapsulating all aspects of convenience and functionality.
Finishing and material Designed with aesthetic elegance and luxurious practicality in mind. Exceptional finishes and exquisite design nuances.
Kitchen and appliances Kitchen is equipped with appliances.
Furnishing No
Location description and benefits Dubailand is a sprawling and diverse community located in Dubai, offering a multitude of entertainment, leisure, and residential opportunities. This vibrant community is renowned for its wide range of attractions and experiences, making it a unique destination that caters to residents and visitors of all ages. At the heart of Dubailand is its extensive array of world-class entertainment and leisure destinations. The community is home to numerous theme parks, including Dubai Parks and Resorts, which features Legoland, Motiongate, Bollywood Parks, and the immersive waterpark experience of Legoland Water Park. These attractions provide endless fun and entertainment for families, creating memorable experiences for both children and adults alike. Dubailand also boasts a variety of sporting facilities and outdoor spaces, catering to the needs of sports enthusiasts and those seeking an active lifestyle. The community is home to renowned golf courses, tennis courts, cycling tracks, and expansive parks, providing opportunities for outdoor activities and leisurely pursuits.



























