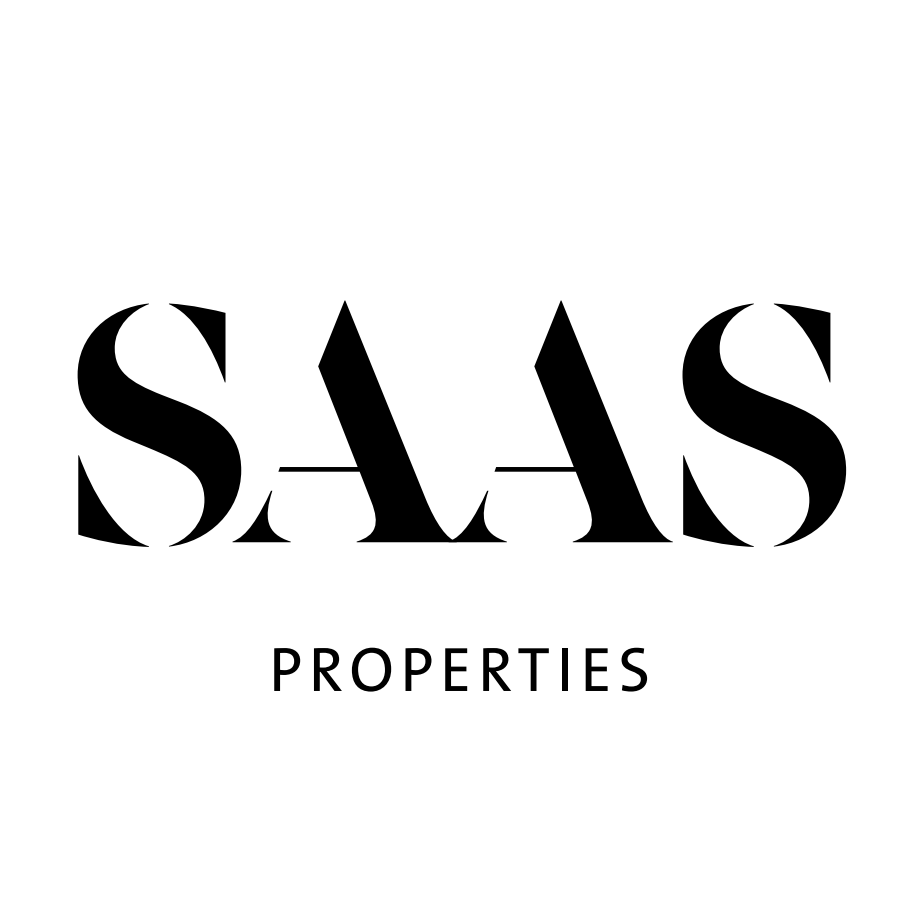Description
Radiant Atrium – Luxury Mixed-Use Development on Al Reem Island, Abu Dhabi
Radiant Atrium, developed by Radiant Real Estate, is a landmark mixed-use development located in the vibrant City of Lights on Al Reem Island, Abu Dhabi. Seamlessly combining luxury residences, premium Grade A office spaces, and curated lifestyle amenities, this dual-tower destination is designed to elevate urban island living. With modern architecture, functional layouts, and breathtaking canal and city views, Atrium offers a truly integrated live-work-play environment, ideal for professionals, families, and investors seeking connectivity, convenience, and contemporary elegance.
Key Project Highlights
Dual Towers:
- Atrium Residence (Tower B): 20 floors of luxury residential apartmentsAtrium Offices (Tower A): 24 floors of premium Grade A office spaces
- Developer: Radiant Real Estate, Abu Dhabi
Total Units: 211 residential apartments
Total Office Units:133 office units
Shared Podium: 2 basements, ground floor, and 5 podium levels with retail, parking, and communal amenities
Stunning Views: Canal and city views from all sides
Prime Location: Excellent connectivity to Downtown Abu Dhabi, Saadiyat Island, Al Reem Central Park, and key cultural landmarks
Integrated Live-Work Lifestyle: Seamless combination of residences, offices, retail, and amenities in a single modern development
Atrium Residence (Tower B) offers a mix of studios, junior 1 bedroom, 1 bedroom, and 2 bedroom apartments, designed to maximize natural light and functionality. Modern layouts range from 355 sq.ft to 1,703 sq.ft, catering to young professionals, couples, and families. Atrium Offices (Tower A) provides Grade A office spaces spanning 24 floors, with flexible layouts ranging from 532 sq.ft to 2,520 sq.ft, ideal for SMEs and multinational corporations. The shared podium integrates retail units, ample parking, and modern lobbies, creating a self-contained residential and business hub.
Lifestyle & Amenities
Residents and office users at Radiant Atrium enjoy a curated suite of premium amenities, including landscaped podiums and gardens, a swimming pool with a dedicated kids’ pool, separate male and female fitness centers, 439 parking spaces across basements and podium levels, and retail outlets offering lifestyle, dining, and daily essentials. With elevated living spaces overlooking serene canal views, Atrium perfectly blends relaxation, wellness, and convenience, creating a balanced, modern waterfront lifestyle for both residents and professionals.
Architecture & Interiors
Atrium’s architecture reflects modern design principles, emphasizing open layouts, natural light, and seamless connectivity between indoor and outdoor spaces. Residences feature premium kitchens, high-quality flooring, and elegant bathroom fittings, while offices offer flexible floorplates suitable for modern businesses. Every detail is thoughtfully crafted to ensure comfort, functionality, and visual appeal.
Location & Connectivity
Strategically located on Al Reem Island, Radiant Atrium offers residents and professionals seamless access to Downtown Abu Dhabi within 5–10 minutes, Saadiyat Island and the Mangrove Forest in just 10 minutes, and key cultural and educational hubs including Louvre Abu Dhabi, Sorbonne University, and Repton School. The development is also close to premier retail destinations such as Shams Boutik, The Galleria, and Abu Dhabi Mall. This prime location ensures the perfect balance of vibrant city convenience and serene waterfront living, making Atrium an ideal choice for modern island lifestyles.
Radiant Atrium is more than a development—it is a benchmark for modern urban island living in Abu Dhabi. By combining luxury residences, premium office spaces, and lifestyle-driven amenities, it creates a dynamic environment where work, life, and leisure converge. Developed by Radiant Real Estate, Atrium embodies excellence, innovation, and sustainability, offering a live-work-thrive experience in the heart of Al Reem Island.


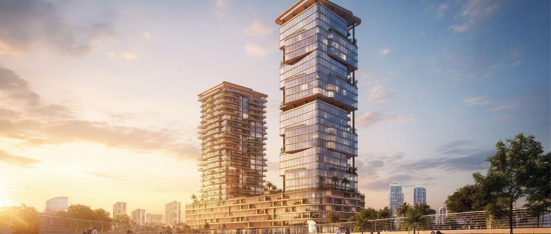
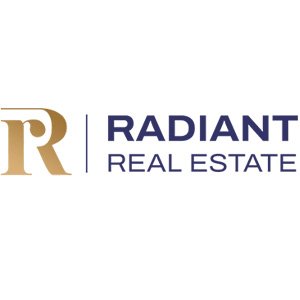
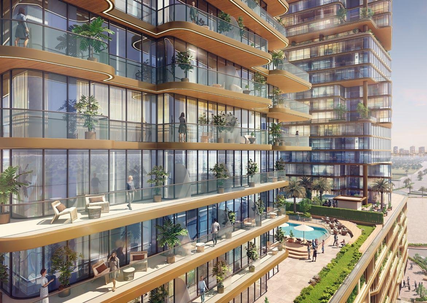
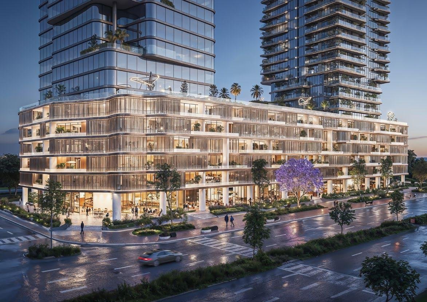
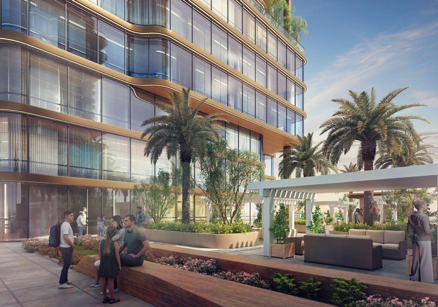
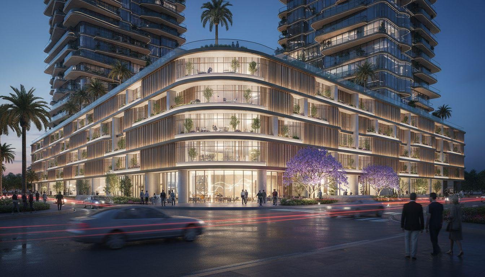
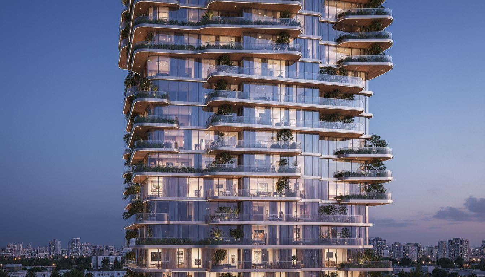
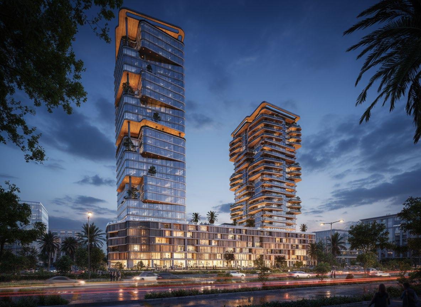
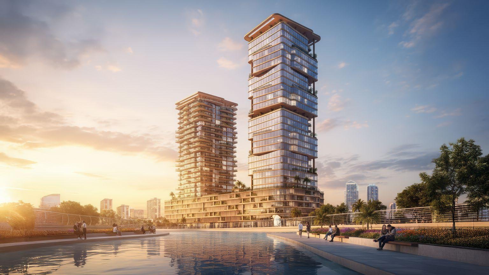
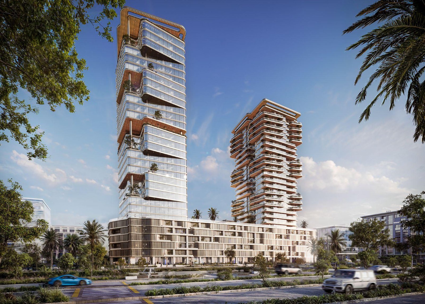
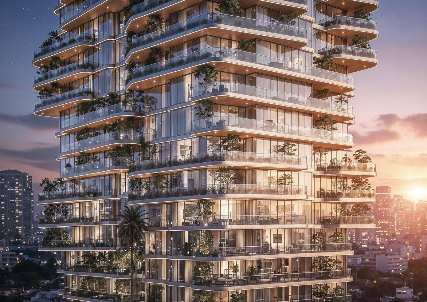
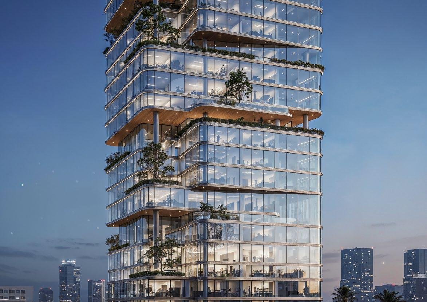
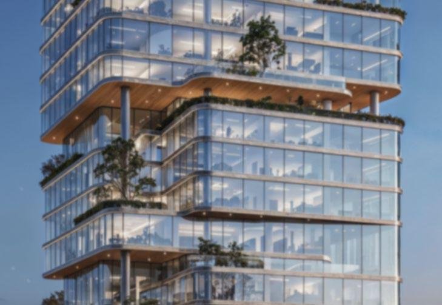
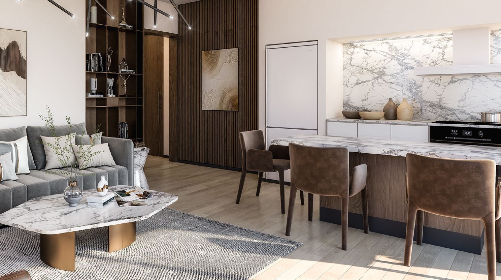
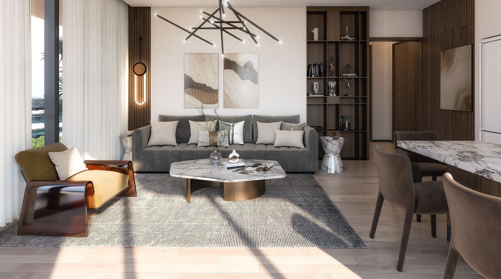
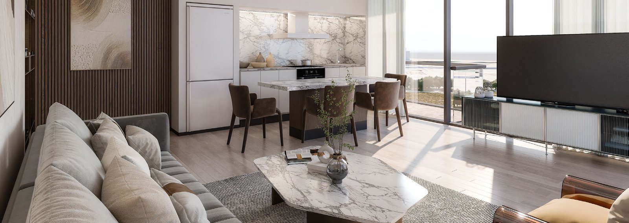
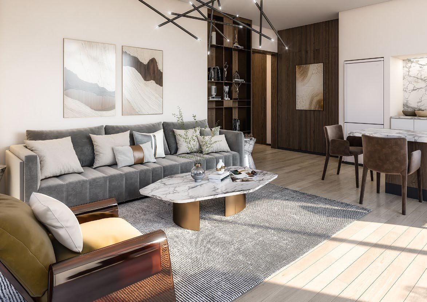
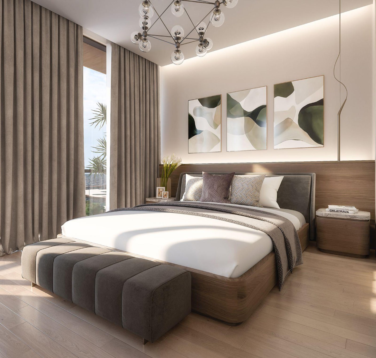
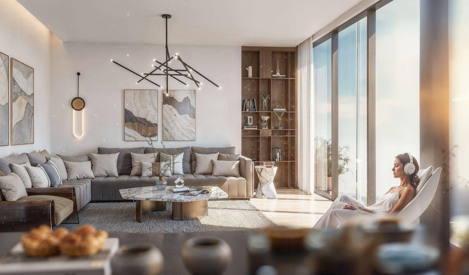
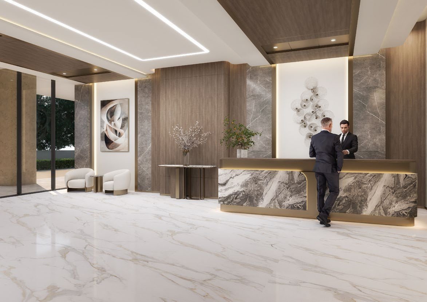
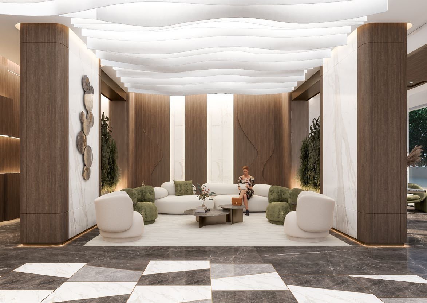
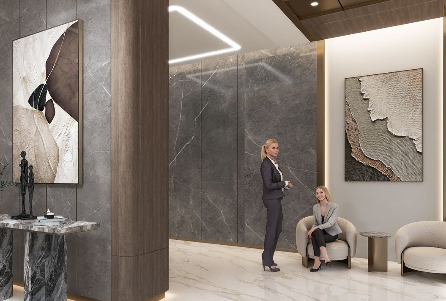
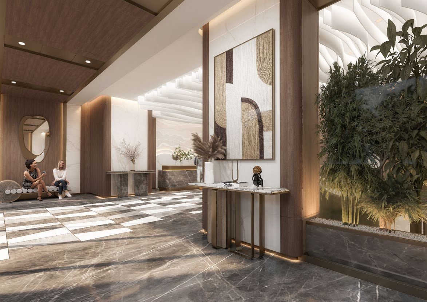

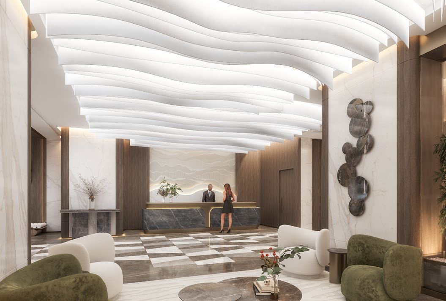
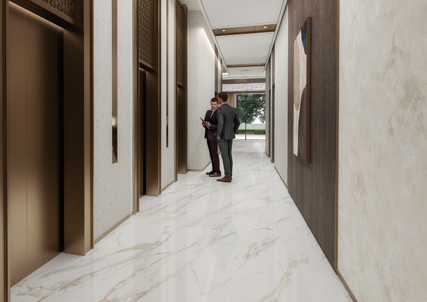
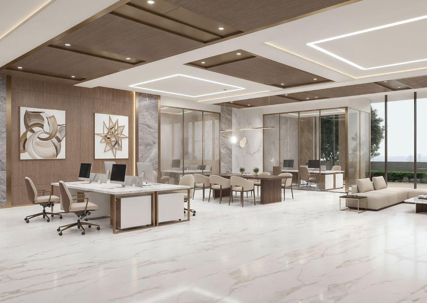


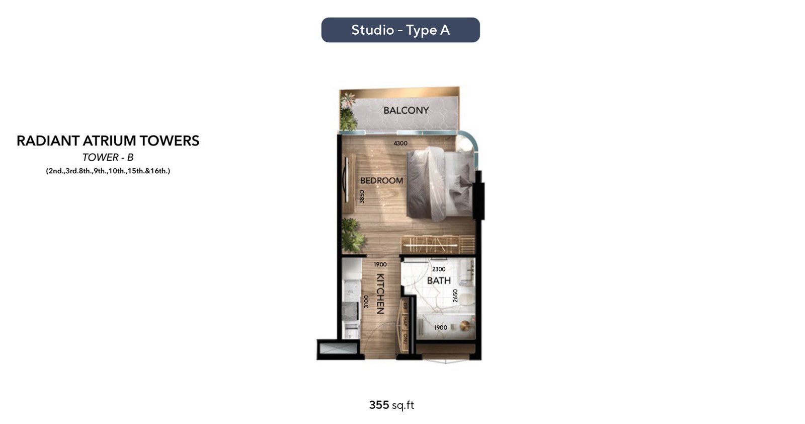

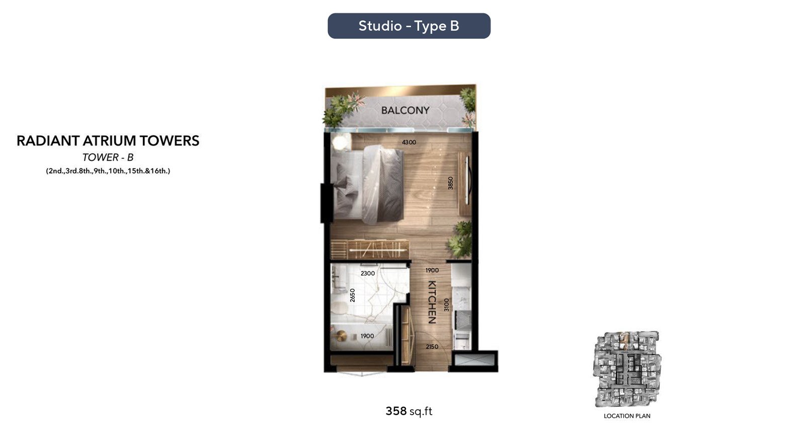
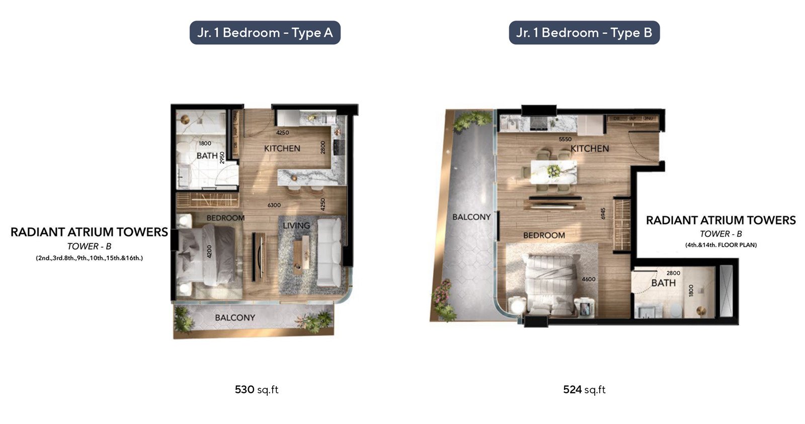
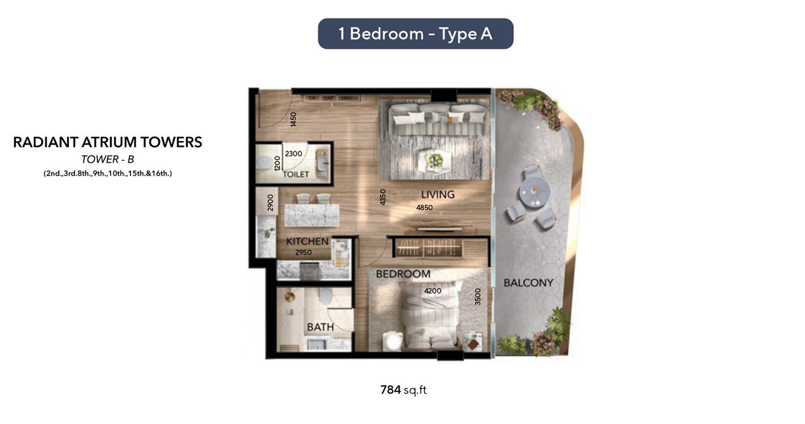
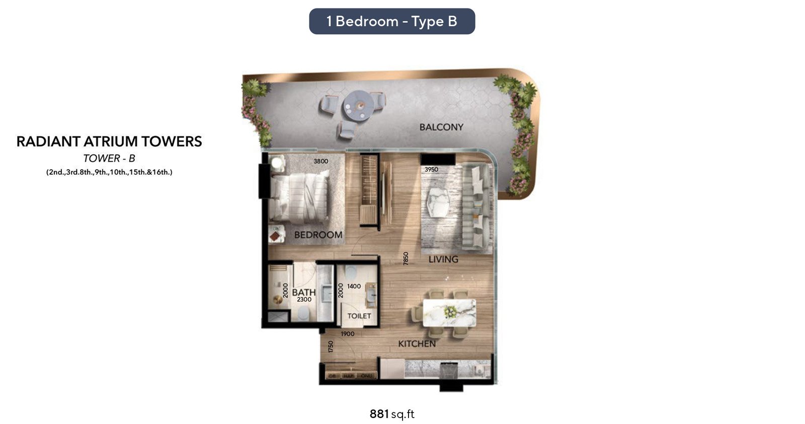
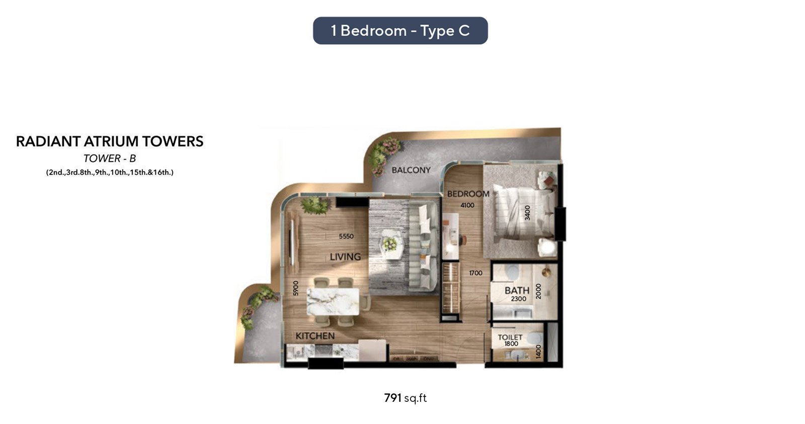
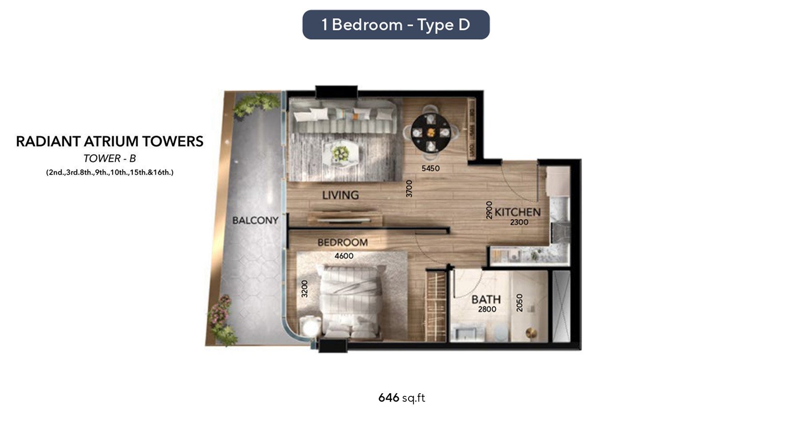
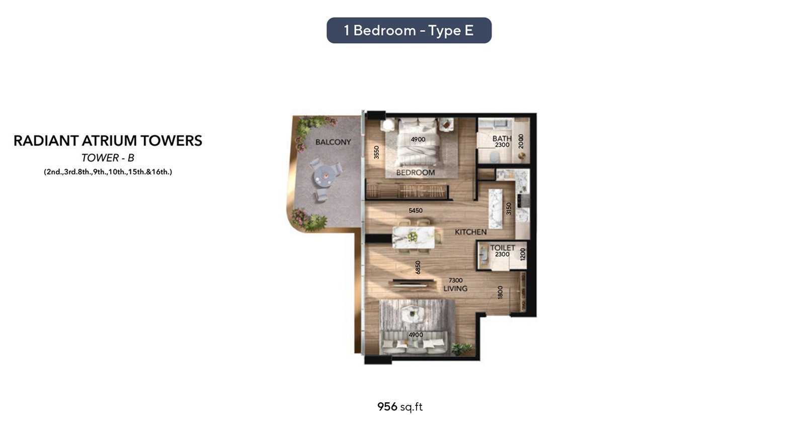
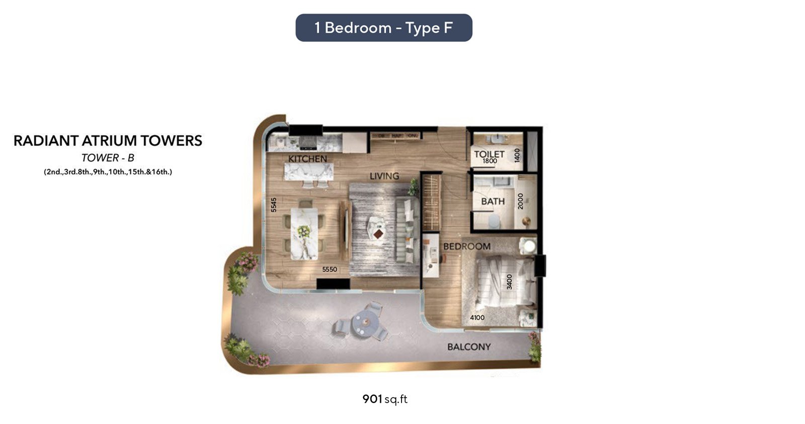
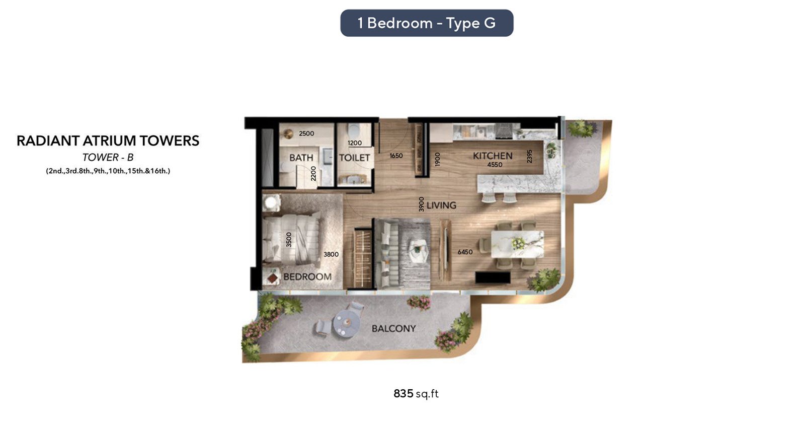
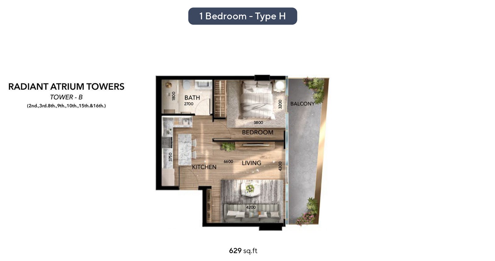
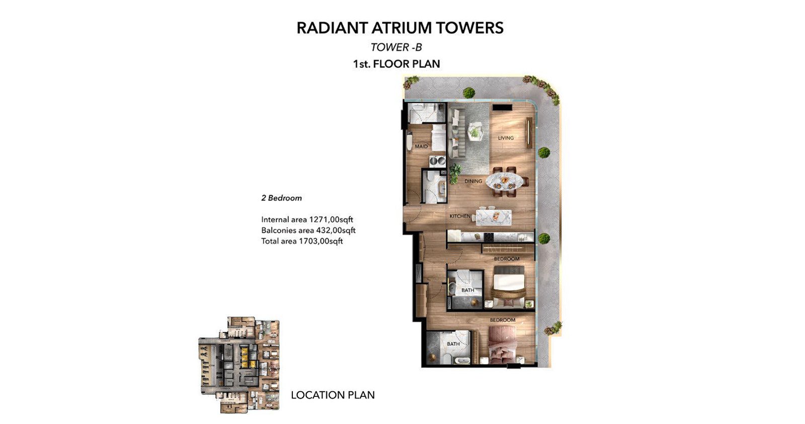
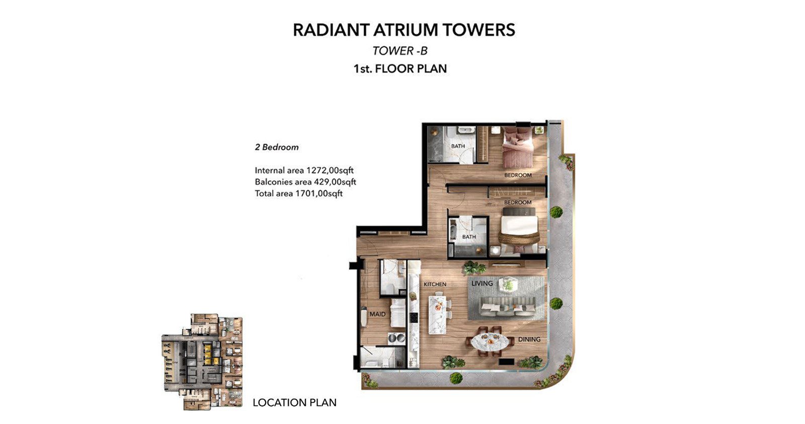
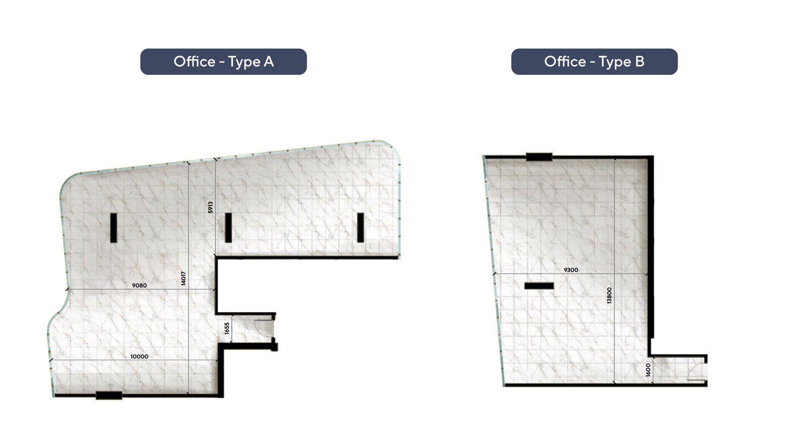
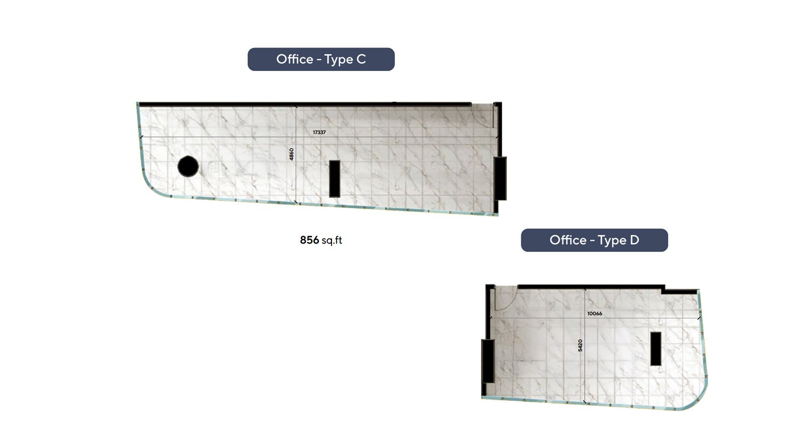
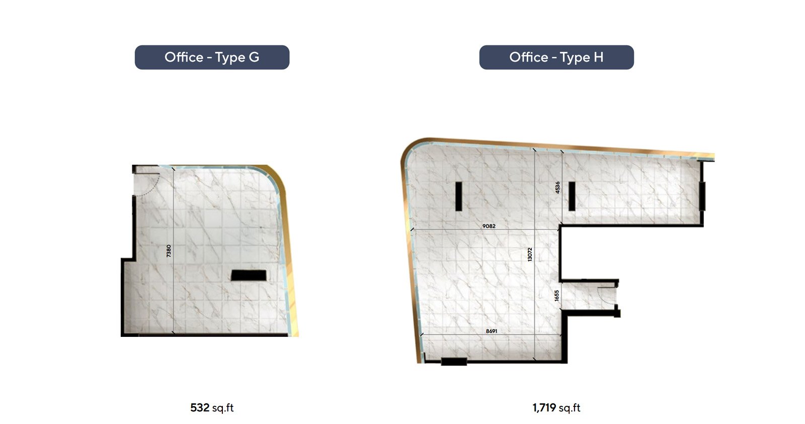
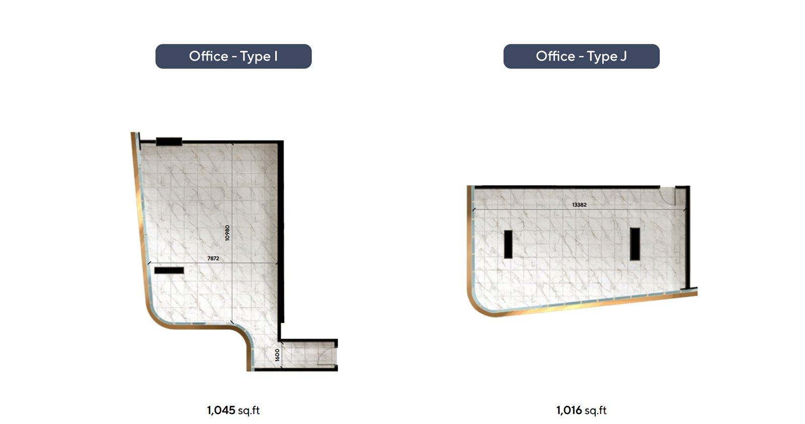
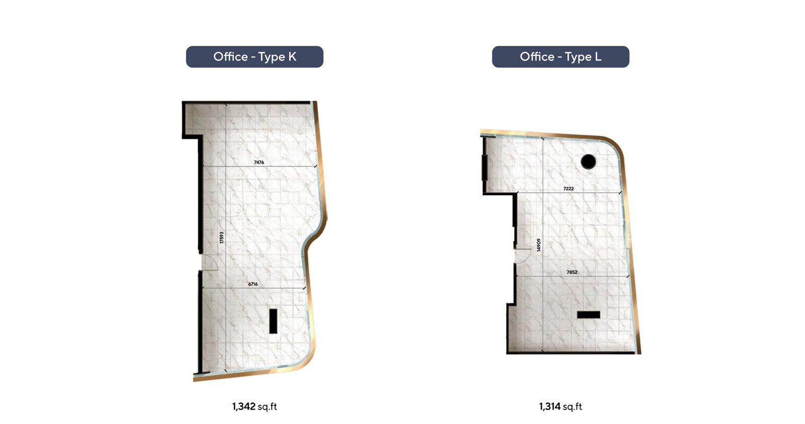
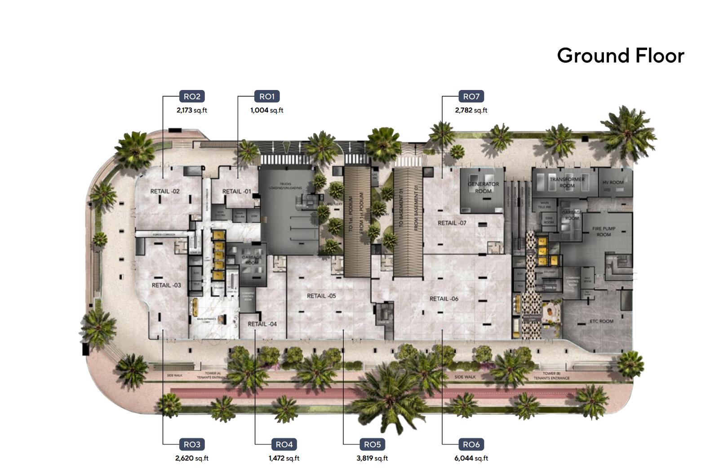
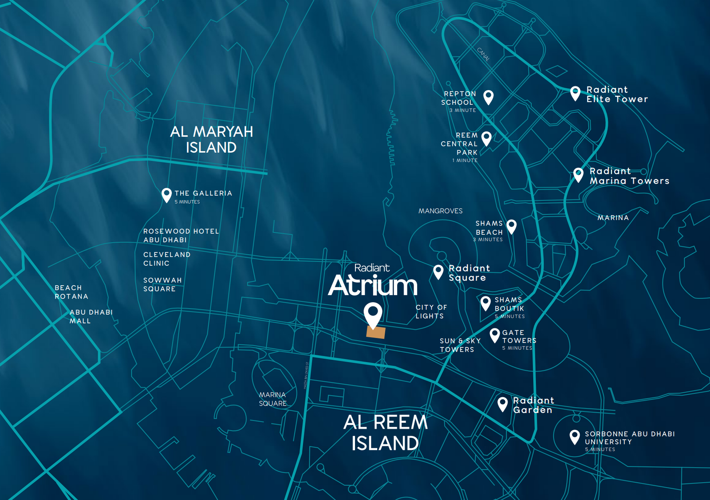
-heroSection.jpg)
-heroSection.jpg)
-heroSection.jpg)


-heroSection.jpg)

