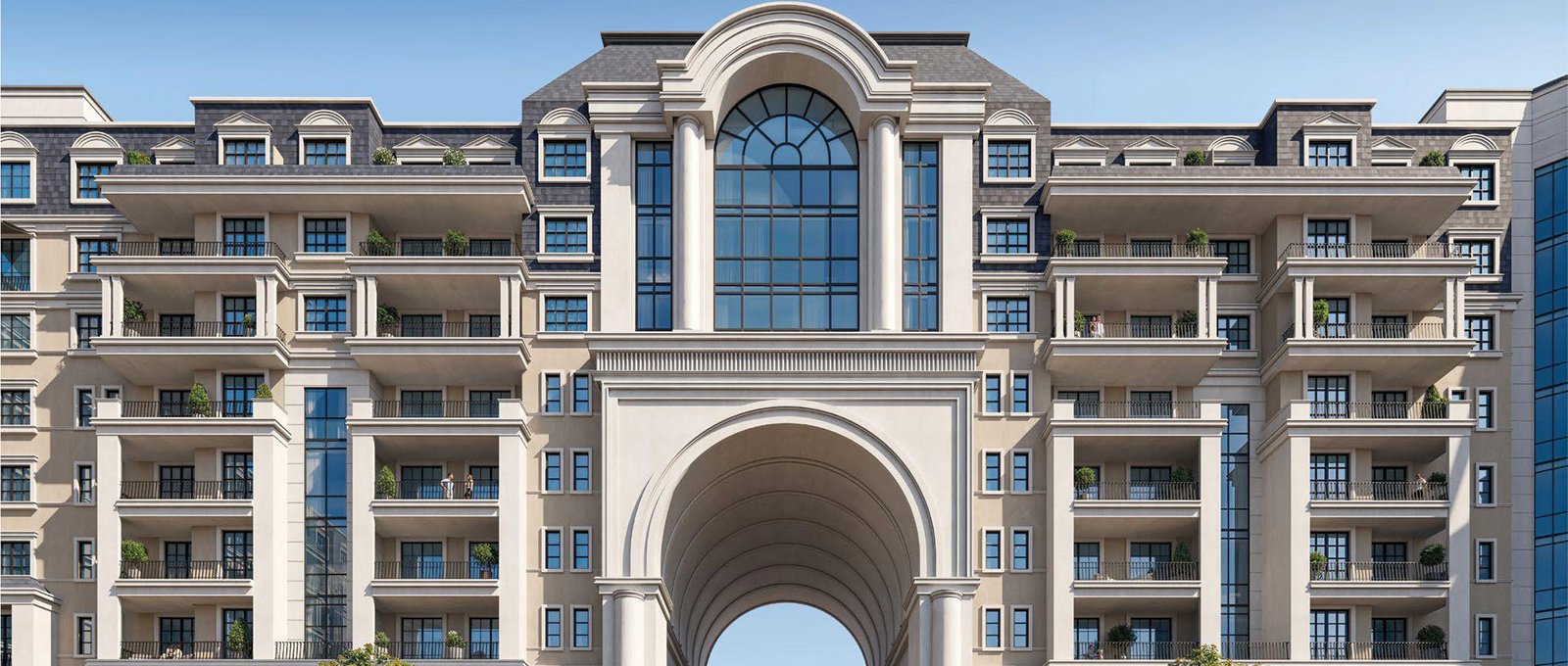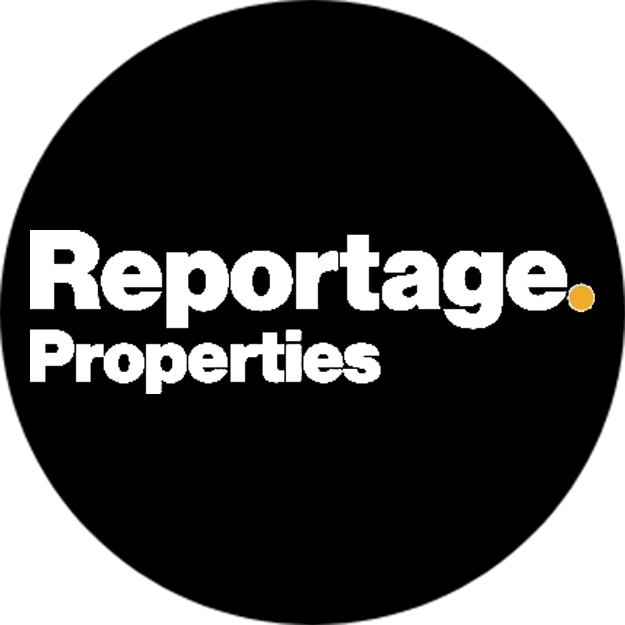Description
Project general facts Royal Park - The Majesty of Living, where luxury living reaches new heights and dreams find their address. Nestled in the heart of the city, amidst lush greenery and scenic views of Masdar Central Park, this residential community is a royal haven that captivates your senses. Comprising 6 clusters, Royal Park is our largest community so far in Masdar city. The architectural marvels of buildings and Townhouses that adorn every corner of the community showcase a seamless blend of timeless elegance and modern design, crowned by world-class amenities, promising an exceptional living experience. Each residence within Royal Park has been thoughtfully crafted to exude opulence and sophistication, offering residents a truly regal lifestyle.
Finishing and materials High-quality finishing and a neutral colour palette that meet all the refined tastes
Kitchen and appliances No
Furnishing No
Location description and benefits Masdar City, Abu Dhabi, isn't just a development; it's a thriving and dynamic community that embodies the principles of sustainability, innovation, and collaboration. This visionary urban hub redefines the concept of community living by seamlessly blending modernity with environmental consciousness. At the heart of Masdar City's community spirit is a commitment to fostering human connections while minimizing its ecological impact. Designed with walkability in mind, the city's pedestrian-friendly pathways encourage interaction among residents and visitors alike. The open public spaces, shaded walkways, and tranquil plazas provide a canvas for social gatherings, cultural events, and shared experiences, creating a vibrant sense of togetherness. What truly sets Masdar City apart as a community is its focus on collaboration and innovation. The presence of the Masdar Institute, research institutions, and cutting-edge technology companies fosters an environment of continuous learning and advancement. Residents have the opportunity to engage with experts and thought leaders, making Masdar City a hub for knowledge exchange and collaboration that extends beyond its physical boundaries.

















.png)













